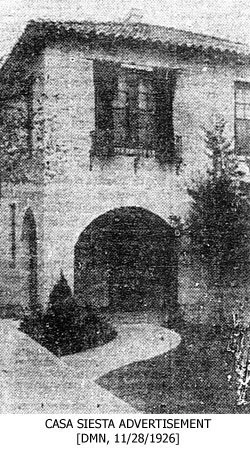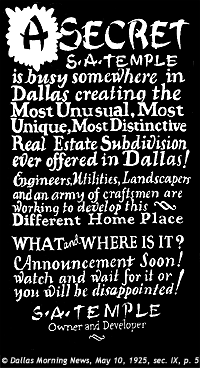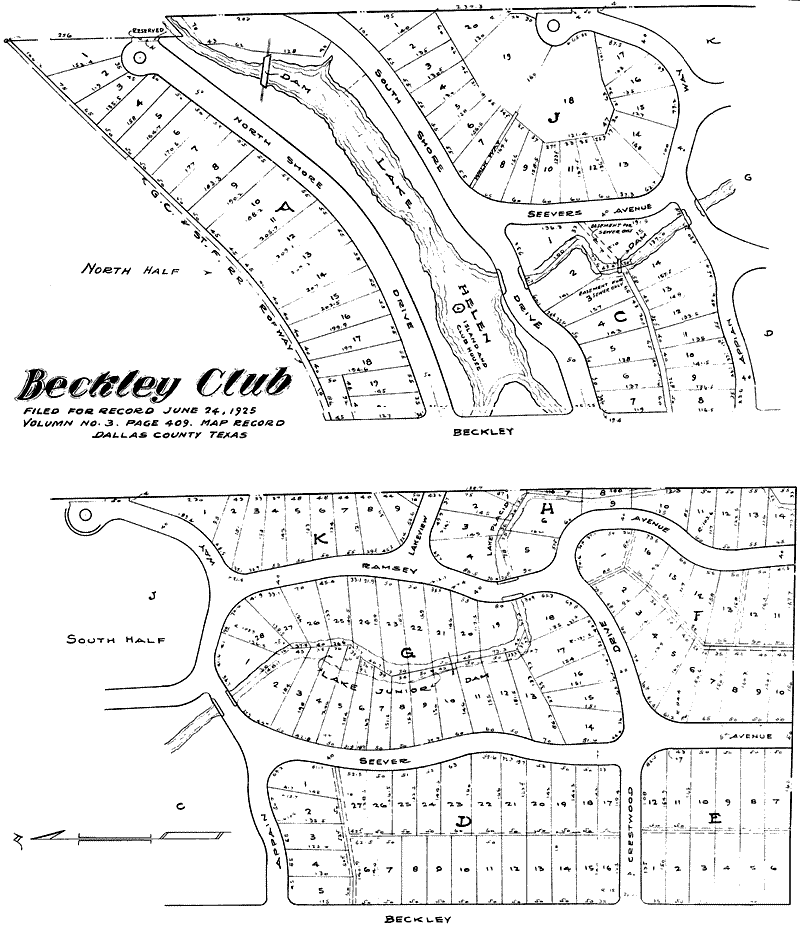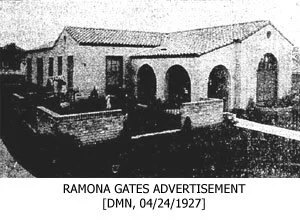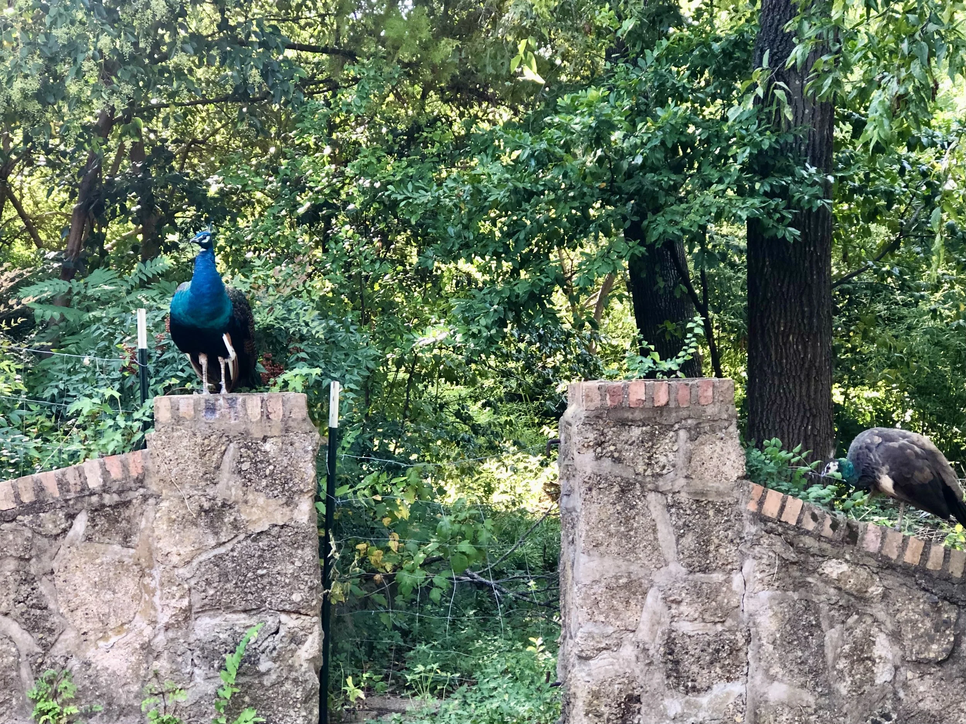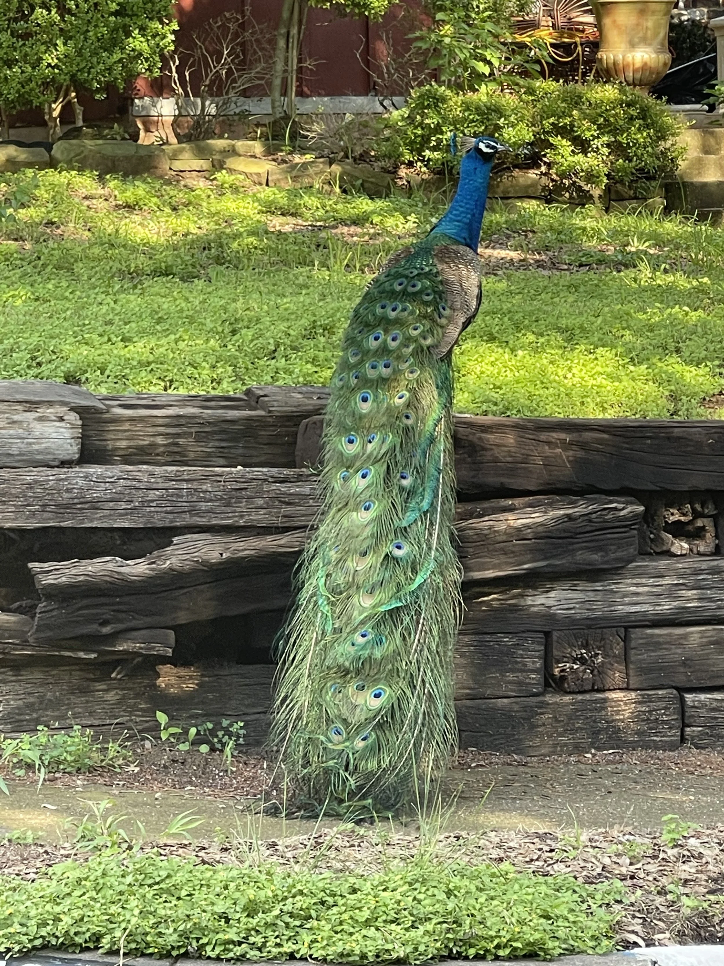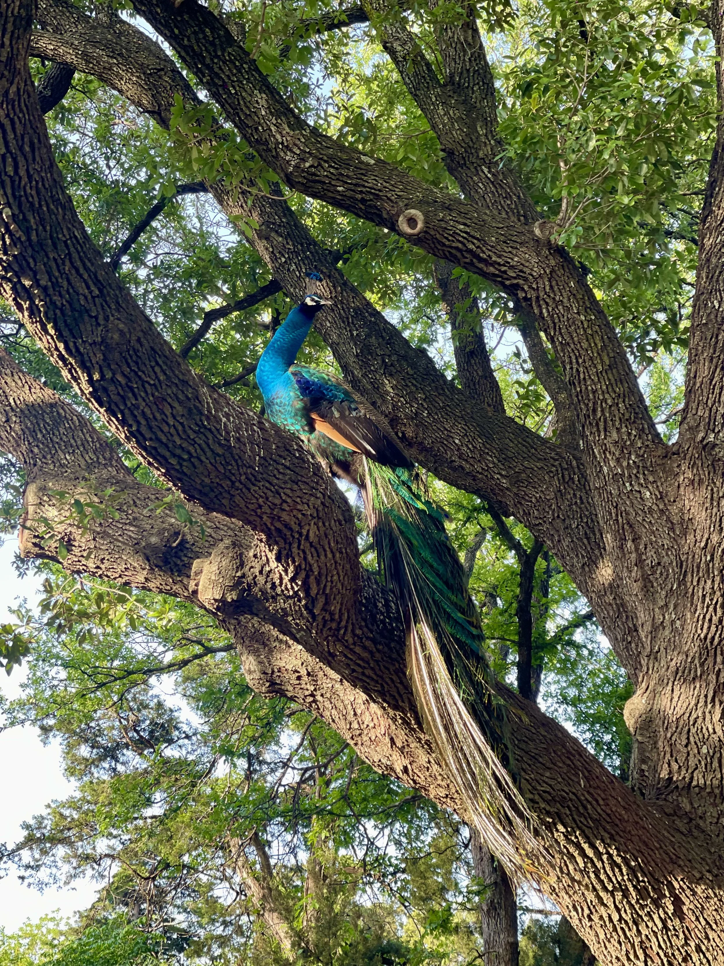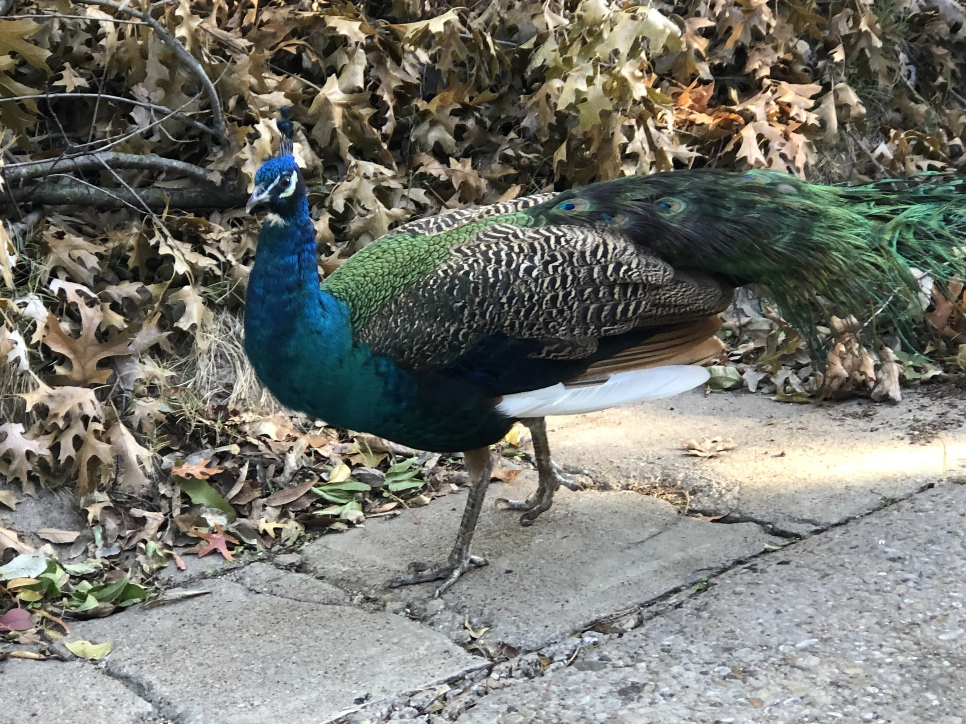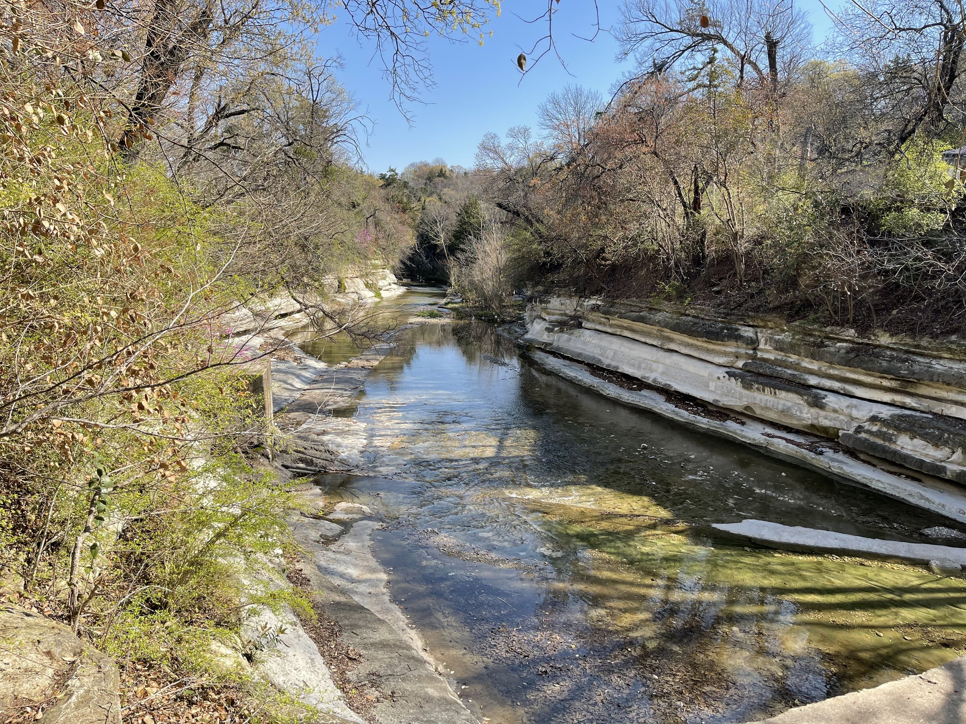
Founded in 1925, Beckley Club The Beautiful, is still a hidden gem.
Initial Description of Beckley Club Estates
A first description of Beckley Club is to be found in the Classifieds section of the Dallas Morning News of June 14, 1925 (section VI, page 11) and is titled “Unique! Unusual! Different!”. The advertisement reads: “Without question or doubt, everybody agrees that Beckley Club Addition is the one outstanding real estate development in Dallas today. All others are commonplace by comparison. If you are not informed, you might question these statements. To these we mention briefly the features about Beckley Club, which justify our claims.
Lakes – Within the boundaries of Beckley Club Addition are three beautiful lakes. At large expense massive concrete dams have been built, creating these lakes within rock banks and bordered with a variety of native trees and shrubbery. The lakes are fed by springs and will be stocked with fish. The two smaller lakes will be sold outright with the lots which border on them so that these lot owners can fish and swim on their own grounds.
Club Features – The largest of the three lakes, together with the wooded park surrounding it, will be owned by the Beckley Fishing, Bathing and Boating Club. To each lot purchaser there will be issued a share of stock in this club without cost. All lot owners in Beckley Club Addition will enjoy the privileges of this club, such as fishing, bathing and boating, right at home. What would be finer on a hot summer morning than to don your bathing suit in your own bathroom, run out the front door, and jump in Lake Helen, fed by springs and fourteen feet deep? In the late afternoon, you would enjoy a boat ride with the family and on holidays, a couple of hours’ fishing would be time pleasantly and profitably spent!
Trees – Thousands of native trees and shrubs cover many of the lots in Beckley Club. It truly is the tree lovers’ paradise. Oak, elm, hackberry, cedar, ash, black haw, wild plum, etc. abound. The trees on some lots are actually worth the price of the lots! Winding Drives and Parkways – In order to conserve the wonderful tree growth and to create “view lots”, the streets on Beckley Club wind in and out among the trees and around the cliffs, here and there forming small parkways, thus making of this addition something “different” from the ordinary lot subdivision.
Improvements and Restrictions – All streets in Beckley Club will be permanently paved and all other conveniences installed, such as sewer, water, gas, lights. Dwellings must be constructed of brick, brick veneer, stucco, and hollow tile, varying in cost according to location.
Prices and Terms – One would naturally think that with all these unusual, expensive features, the prices of lots would be excessive, or at least equal to those of other highly improved additions. Such is not the case. Our prices range from $1,475 to $2,750 for lots ranging in width from 50 to 100 feet! Terms are only $100 to $200 cash and balance in monthly payments on principal of $15 to $25 for five years. These prices and terms are a real sensation, considering the value of these wonderful lots, but my idea of a successful subdivision is one that sells quickly and where the original purchasers have an opportunity to resell at a profit if they so desire. In other words, I prefer to sell quickly and make a smaller profit rather than to hold the lots for their full value and take a longer time to sell. Prices will be advanced as improvements go in.
How to Go – Drive south on Beckley Avenue to Twin Bridges. Beckley Club is on the left. Look for Japanese clubhouse in center of lake. Salesmen on ground all day every day. S.A. Temple, Owner, Office in Clubhouse on Island”.
A stroll down memory lane
The beginning: 1925
Sydney A. Temple Sr. was a native of Farmersville in Collin County. Temple was president of the Dallas Trust and Savings Bank in the 1920s, and organized the S.A. Temple Mortgage Co. and the National Currency Association of Dallas. He attended Metropolitan Business College and taught in the same institution in 1896.
He was employed by Captain Sidney Smith, former secretary and general manager of the State Fair of Texas. Temple served as confidential secretary to J.B. Wilson, constructor of the Wilson Building. Temple is known for helping develop Dallas residential sections such as Glendale Acreage, Kessler Square, University Park, Munger Place Heights, Country Club Park Estates, and Beckley Club Estates. Temple died in 1966 at the age of 89 years.
The mysterious real estate subdivision
May 10, 1925 marked S.A. Temple’s newest venture in real estate. The newest development was shrouded in mystery with a cleverly designed advertisement campaign. With a series of three ads, published in the Dallas Morning News each consecutive Sunday in May, the developer skillfully stirred the interest of the roughly 112,000 newspaper subscribers in search of the home of their dreams. The first ad was on May 10, 1925 and spoke of a “secret”, inviting the readers to wonder “what and where is it?” The second ad appeared on May 17, adding another piece of the puzzle, speaking of “innovation,” inviting the readers to wait before purchasing real estate. The third ad, published on May 24, announced they were going to “let the cat out of the bag,” with a follow up in the paper’s next Sunday edition. With each ad placed by S.A. Temple, the interest rose and the developer was forced to unveil his real estate plan much sooner than he had anticipated. On May 31, 1925, a full-page ad in the Dallas Morning News finally revealed what the mystery was about: Beckley Club, the Beautiful.
A third of the available lots were sold during a six-week period from May 21 to July 8, 1925. A stunning success considering the ongoing improvement and development of the subdivision at the time. Some renowned first owners of lots and homes in Beckley Club were Lynn W. Landrum, editor and columnist; Herman Munster, vice president and manager of the Oak Cliff Bakery; and J.A Pitzinger, the architect.
The development: 1926
The year 1926 marked a renewed sales campaign by S.A. Temple, as he continued to develop the Beckley Club subdivision. During the Spring, the developer asked the newspaper readers, “Have you noticed the Red Bud trees in blossom in Beckley Club? Have you noticed that the wild flowers are beginning to show, and do you know that from now until June there will be a succession of wild blossoms in Beckley Club?”
Most streets in the subdivision were permanently paved, thousands of trees lined its winding roads and view lots, massive concrete dams, and waterfalls characterized the three spring-fed lakes that were stocked with fish. Special importance was given to the fact that the subdivision was restricted to specific building materials: brick, hollow tile, and stucco.
In April 1926, Temple wrote, “Don’t let the silver-tongued orator or the glowing generalities in the newspaper advertisements blind you to the real, intrinsic value of the property offered. Investigate before you invest!” All properties were to include membership in the club - fishing, bathing, and boating. There was even a model brick cottage, completed and ready for occupancy.
The expansion: 1927
In 1927, S.A. Temple made his final pitch for Beckley Club by inviting all Dallasites to visit the subdivision and see the new homes of Spanish and English architecture: some with private lakes, others with lovely patios enclosed by brick walls and wrought iron gates. Beckley Club was described as “the home place in a class by itself.”
In September of the same year, S.A. Temple quoted Andrew Carnegie, “In times of depression and quietness of trade, I used to prepare for the better times which never failed to come.” He added, “We can not do better than follow the experience of this wise man, and this is particularly applicable to Dallas real estate at this time. We all know there has been a long season of dullness in real estate, but with high cotton prices and good feed crops, the agricultural prosperity of Texas is certain to be reflected in Dallas real estate, as it always has been in the past. Therefore this common sense advice: Buy real estate now, but be careful to investigate carefully the location, environment, character of improvements, restrictions, etc.”
One of the homes built in 1927 was at 1614 South Beckley. The description read, “This handsome home of six comfortable rooms presents a perfect picture with its harmonious combination of brick and stone. The kitchen is brightly decorated, as also is the bathroom, to thrill the heart of the lucky lady who will preside over this beauty spot.”
Homes Built in the ‘20s
Homes Built in the ‘30s
Homes Built in the ‘40s - Coming Soon!
Historical Homes: Coral Gables
On April 25, 1926 an advertisement published in the Dallas Morning News (Section VI, page 15) reads, “Coral Gables! A touch of beautiful and exquisite Florida transplanted to Dallas! Of course, you have heard of Coral Gables of Miami, Florida. Million upon millions of dollars were expended in creating possibly the most beautiful and exclusive subdivision in the world at Coral Gables, Florida. It is a “show place of the first water.” Coral Gables in Dallas is not the name of a subdivision, but it’s the name we have given a unique, Spanish cottage home, now being erected [on Seevers Avenue] in the most beautiful subdivision in Dallas – Beckley Club. We have named this home Coral Gables for two reasons. First, because it, like the original Coral Gables, is of the finest and unique in its class; second, it is of Spanish type, with numerous unusual and attractive features. For instance, it has a lovely patio, enclosed on three sides by the walls of the house, the other side being a low, brick wall with wrought iron gate. There will be a tinkling fountain in the patio, with basin for gold fish and water lilies. The garage, of brick the same as the dwelling, is an integral part of the house so that when the owner drives in the garage he is practically in the house itself. An ultra modern arrangement and one that is certain to become popular here as it has in many other places, such as Coral Gables, Florida. Truly, to the lover of the unique, rustic and beautiful in a small home, Coral Gables is a “Dream Home.”
It is the “last word” in the new-old Spanish type of small house; and if you contemplate buying a home, or a lot upon which you expect to build, it behooves you to see Coral Gables. Coral Gables is being built of a light cream brick with mortar to match, giving it the appearance of stucco at a little distance. The roof is to be of genuine clay tile, such as only the very finest homes have. The gables – three in number – are brick to the roof. The porches are all of concrete and everlasting. Even the garage hardware is massive and in keeping with the improvements. This lovely Spanish “Hacienda” is located in a veritable park of oak and cedar trees. Clumps of fine young oaks occupy a corner of the patio, their branches over the roof of the garage. From the Living Porch in the rear of the house there is the “Bright Angel’s Trail” leading to the bank of the lake, ten feet deep, where the owner of this home may indulge in fishing, boating and swimming – without leaving home! This is a home of surprises. In addition to the unusual features mentioned, there are other surprises in store for visitors to Coral Gables, in beautiful Beckley Club such, doubtless, as you have never seen before. […] S.A. Temple, Owner.”
An article by Idalea Andrews Hunt, titled “Coral Gables, Dream Spot in Beckley, Opens,” was published May 16, 1926 in the Dallas Morning News (Section IX, page 1). It reads, “Did you ever motor leisurely along avenues of homes, just houses provided with walls and roofs and the requisite number of windows and doors, and then suddenly catch your breath and gaze in silent wonderment at a house really worthy of the appellation “home” – one which makes you fight down the desire for immediate possession? Such is Coral Gables, that charming bit of Florida’s wonderland transplanted to Beckley Club, one of Dallas’ newest additions, which will be formally opened to the public Sunday. Truly, Aladdin, with the aid of his marvelous lamp, never saw anything in the Arabian Nights more wonderful. It is a place of dreams, a symphony of sylvan music – a place of romance, where one can read the poetry of life to the heart’s content. The small house of today is no less a masterpiece of architectural skill and artistic achievement than the princely mansion. But it is only once in a blue moon, that the ideal occurs as one finds manifested here, when the owner, the architect and the landscape gardener have worked together in its evolution. The site chosen is hardly eclipsed by the famous sections of Florida or California.
The dwelling nestles in a virgin grove of great oaks and cedar flanked at the rear by a picturesque rugged ravine, backed by entrancing woodland and bordered by tangled native shrubs. Upon a visit to this “dream house”, all will feel with Emerson, “That each should in his home abide, therefore is the world so wide.” And all will declare with finality that we were not intended to be piled up like bricks in a wall, but each to a have a home worthy the name; to have a more intimate knowledge of our inheritance of the earth and a better appreciation of its beauty and usefulness. Such a charming home makes the beholder wonder at the blinding spell of narrow, crowded, city lots. It makes you wonder why not every one builds a bit of a house out, where trees grow, and birds warble in happy abandonment. For such spots in God’s great out-of-doors are so responsive to our overtures of friendship. For one seed down one reaps a thousand fold and for a little affection a constantly changing panorama of beauty and a full measure and running over of happiness. This dwelling is a happy combination of substantiality, practicability, and artistic achievement in a wholly modern Spanish type into which an American spirit has been breathed through the skill of a discriminating architect.
Through the guidance of the owner, Sydney A. Temple, it was built to express individuality; to honor the community. The walls are of sand toned vitrified brick, crowned with a coral tile roof. The great outside chimney is gemmed with a Spanish galleon. A similar one tops the weather vane that points skyward from the gabled end of the garage, which is an integral part of the house. Entrance to the dwelling is gained through the patio garden, with its picturesque brick wall and wrought iron gate. Here the splash and play of the fountain with its exquisite child figure arrests the attention. Even the most prosaic soul will stand entranced as its gossamer mist floats out over the colorful flowers that encircle its basin and walks. The dancing shadows cast by the towering oak and sentinel cedars hard by throw fantastic arabesques over the mirrored surface of the water in which myriads of gold fish glimmer. One might say that the house is built about this charming bit of a garden. From it one enters the living room, yet upon stepping over the threshold, one for a time is unconscious of the interior, for through a large plate glass window in the opposite wall, an enchanted woodland beyond becomes the point of interest. The beauty of the scene quite overpowers the beholder. Think of a living room where one can commune with nature in all her moods! Then, for a time, one is oblivious of the lovely appointments of this room, even the great fireplace, as the opened terrace door to the left of this window invites you to step out onto the exposed tiled porch with its exquisite wrought iron railing. From this vantage point, one can look down the banks of the ravine below and watch the crystalline waters dash impishly over the spillway. From this point the “Bright Angel’s Trail”, a meandering path, leads down to the water’s edge. It is here that the joys of canoeing and fishing will be the province of the future owner of Coral Gables. Returning to the home, one discovers that the living room is flanked at the right by two charmingly appointed bedrooms and the daintiest of bathrooms, while the left exit leads into the dining room, with its quaint colorful lacquered furniture, a striking modern note in decoration. Adjoining is the kitchen with its many innovations and crisp curtains and the bright cheerful breakfast room. Here, while sipping morning coffee the song of the host of birds in which the trees abound will float through those low casement windows as one feasts on the beauty of the sun drenched woodlands. Throughout family needs have regulated design and there are many distinguishing features incorporated that blend stern utility and artistry. The furnishings favored are an object lesson for those who feel that a limited bank account is a barrier to the acquisition of an attractive interior. Every room breathes out individuality and beauty, without a hint of the glib and shallow dexterities of the makeshift artisan. Nothing is too fine or too dainty for its uses – one is not intimidated by the silent tyranny of things. Such homely comfort is combined with beauty and true livableness that the owner’s truest friend, his dog, may enter there without rebuke. Within and without this is truly a home with a distinct personality – one that with its grounds of such notable native charm will gain added beauty as the years go by and inspire all beholders to opine with Browning: “O world as God has made it. All is beauty.”
Historical Homes: Casa Siesta
The Appian Way property, referred to as “Casa Siesta” was described as follows: “The two-story gem in its exquisite setting is a perfect Spanish vision made by master hands into a most livable and comfortable home. The unusual grounds take in a small lake to the right: you would have a ninety-foot front and a home of riotous beauty”. The previous year, on November 28, 1926 the Dallas Morning News had published an article titled "Temple Builds Unusual Home - Spanish Architecture is Used in Beckley Club House" (section IX, page 1). The article read: "One of the most unique of modern homes in Dallas recently was completed by S.A. Temple, developer of Beckley Club Addition in Oak Cliff. The place is called Casa Siesta, and is located at 127 Appian Way, in a setting that is unusually appropriate to its type of architecture. Casa Siesta is a nine-room, two-story brick residence, designed by Mr. Temple as one of several homes to be built in Beckley Club to emphasize the possibilities of the district, regarded by many as one of the most beautiful residential subdivisions in the city or the South. The motif is Spanish, but this is varied in some of the details for the sake of larger utility and comfort. The house sits at the end of an ornamental bridge over a lake, half of which belongs to the domain of Casa Siesta. It is surrounded by woodland, some of the trees growing within a few feet of the house. Paved streets open the vista in the immediate foreground and in both directions from the home, but its immediate environment is wholly rustic.
The effect of rusticity is heightened by the lake, bounding the home on one side, and overlooked both by first and second floor balconies. This lake has been stocked with fish from the State hatcheries here and at night may be illuminated from floodlights on the outside of Casa Siesta. A private boat pier and diving boards supplement a walkway around the edge of the lake. The house itself has a number of unusual interior features. One of these is a duplication of wrought iron work in exterior balconies in the gates between living room and dining room and in the stair rails. The kitchen is decorated in orange and blue as a background for complete modern installations. Light fixtures are of special design, in the entrance corridor and living room being of wrought iron typifying Spanish galleons. Bath equipment includes showers in the basement as well as baths adjacent to the second floor bedrooms, which are three in number.
Privacy for the tenant is insured through a wrought iron knocker of ancient design, with a grille in the front door through which visitors may be viewed before admittance. An unusual decorative effect is given to the front exterior in the use of outside window drapes of awning material in lieu of the usual awnings. A large garage is provided, access to it being along a paved driveway. All eyes rivet on the gay little balcony, bound about by variegated and highly colored railing. It looks down upon the owner's boat landing and across at the gorgeously painted tree-clad hills. An iron-railed veranda spreads below. One turns to the left to be invited within the welcoming arched portals. Casa Siesta fronts ninety feet on Appian Way and is reached via paved streets directly from the business district. All streets in the vicinity are paved, with the natural environment of wooded uplands being unexcelled in the city. Several other brick homes have been built in the neighborhood and Mr. Temple is planning further development through building of typical homes in various parts of Beckley Club. Visitors are invited to inspect Casa Siesta, the house being open upon request to the owner." In 1927 it was priced at $13,500 on "most reasonable terms.”
Historical Homes: Ramona Gates
The property at the corner of Crestwood and Seevers, known as “Ramona Gates,” was described as, “A bright bit of lovely California transplanted to beautiful Beckley Club! A darling home of many wonders and thrills inside and out, Spanish effects galore. Decorated and built inside so Different, with a capital “D.” A genuine value.” An advertisement published in the Dallas Morning News on April 24, 1927 (Section VI, page 3), introduces yet another milestone in the Beckley Club development: Ramona Gates. The advertisement reads, “For the last year Beckley Club, the acknowledged most beautiful subdivision in the Southwest, has furnished the real estate sensations in Dallas. Creation after creation, innovation after innovation, and thrill after thrill have made folks expect the unique and different in this charm spot of Dallas. Prepare to feast your eyes on Beckley Club's crowning achievement in the home handling of unusual building style: “Ramona Gates” is a perfect, low, rambling Spanish "Hacienda" of seven practical rooms, an attractive corner lot with two freshly paved streets.
From the picturesque patio, already planted to ornamental shrubs and flowering plants, with its raised bed of riotous color in the center, to the covered porch with its artistic arches plucked from the “Holy Walks” of California Missions and the genuine clay tile roof that should last for centuries, “Ramona Gates” pulls at your heartstrings! The entrance is guarded by a handsome wrought iron gate, while a companion but smaller gate leads out of the patio. These gates suggested the romantic name “Ramona Gates,” which will always be remembered by the people of Dallas as an exquisite showplace home. A few brief facts are all our space permits: more than 15,000 bricks used; genuine clay tile roof, charming Spanish patio with statue, studio window filling one end of living room, wrought iron gates, and grills galore; dining room two steps from living room, kitchen in colors, and all rooms filled with innovations in decoration. Completely furnished by Fred Kelly, the man who furnished “Coral Gables.” It is a dream! A home unique, a real showplace, but extremely sensible, practical, and comfortable."
On the same page, an article titled "Ramona Gates Embodies Spanish Ideas," further adds, "The home is located on a prominent corner in the addition and overlooks some of the beautiful wooded sections. It is declared to be "perfect Spanish" in design and with its massive tapestry brick walls, clay tile roof, bricked-in patio with tile fountain and stature, and the elaborate use of wrought iron, suggest the spirit of Old Spain. Like the real hacienda of old, the simple, straight lines of the exterior lead up to a complete surprise when the luxuriant interior is beheld. Ramona Gates has been furnished and decorated in harmony with the correct Castilian inspiration. From the specially cast Mission Conception bronze knockers on each door, to the pea-green and white tile of the kitchen, every touch of the artist or artisan has meant an achievement in significant decoration. The furnishings are elaborate, yet done in conformity with good taste. In Ramona Gates one may find, however, many of the modern innovations in building and furnishings which have made the Spanish type of home so popular in America."





